|
the viaduct module
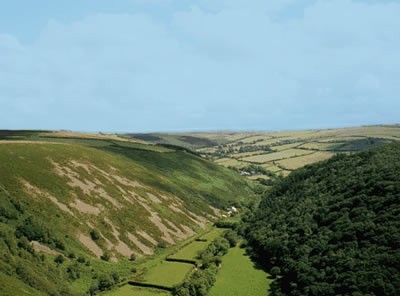
East Lyn Valley near County Gate
Our viaduct module must be one of the
photographed baseboards on the exhibition circuit.
We spent a great deal of time discussing
the design of this viaduct as it is such an important element of the County
Gate layout. Finally, we decided that we did not want to have a 'Chelfham
structure' as this had been modelled so often already. The
open structure of the lattice girders would allow the trains to be much
better seen and we felt that this design had very good visual impact. A
detachable fiddle yard was also built which hid behind scenes and
connected with the hidden loop. This was subsequently replaced with a much
longer unit.
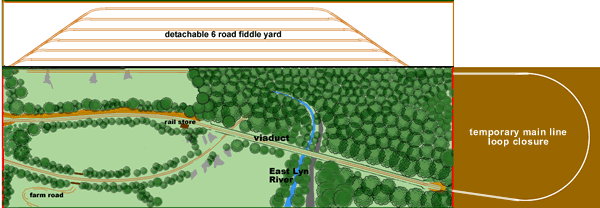
the plan of the viaduct
section including the removable fiddle yard

projected viaduct design -
click to enlarge
I am fortunate in having a civil engineer son
who did rough calculations to confirm that the full sized structure would be safe
and an appropriate design of the period for
the prototype loads. The first part of the project was to complete the
viaduct itself.
The plastic building sheets produced by Wills
are a fantastic aid to scratch building. With these, we are able to build
sturdy and realistic piers for the viaduct. The final result is always
down to the painting and weathering.

Brickwork picked out with
three colours prior to weathering.
The trusses are made from
Peco N scale girder bridges. 2 packs are needed for each truss, (8 sides)
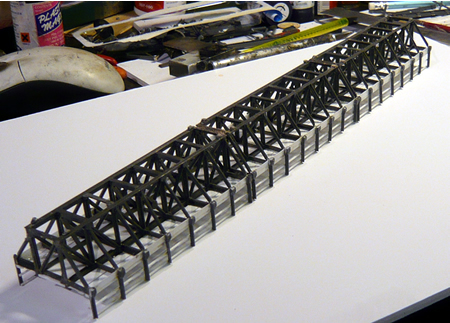
Some of the spans are glued together.
There are four more to go when this shot was taken.
- click on image to enlarge
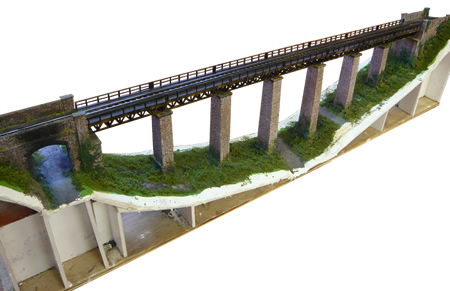
The entire viaduct is
built on a sub-base. Here it is ready to be fitted to the base board - click to enlarge
The viaduct includes a deep gorge, so the
baseboard had to be a lot deeper. The photos below show some stages of the
build, which is very conventional indeed.

All trackbeds and cross members
in place along with the East Lyn river bed -
click on image to enlarge
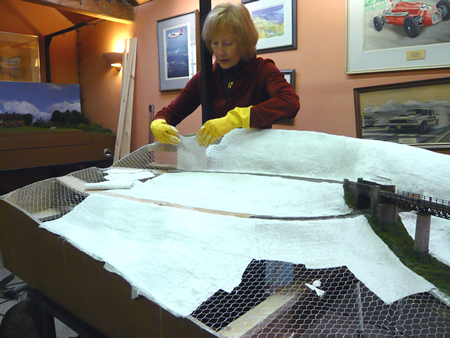
Jenny loves applying Modrock
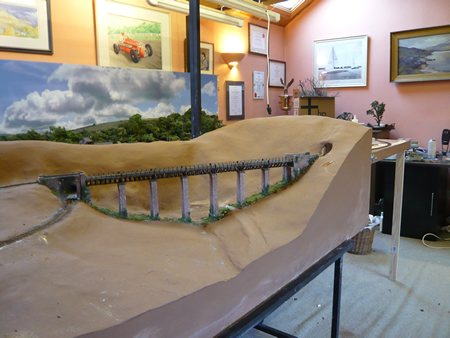
trackwork finished and ballasted and temporary end loop built and
installed -
click on image to enlarge
The big problem with this section is to
create a gorge, valley and viaduct on a baseboard width of 30". The hill
profile at the rear cannot be built as one would like as behind it are the
hidden tracks of the return loop and the line to the harbour. The illusion, or 'trompe
d'oeil' has be be achieved by using trees of different scales and
colours.
The first job was to model the East Lyn
River.
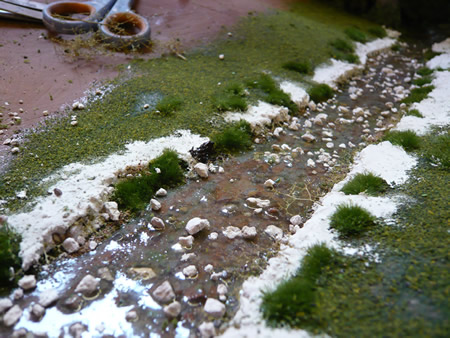
here the banks are built up and detailed -
click on image to enlarge
The road was then finished, with potholes and
all, using a multilayer technique with very fine ballast and weathering
powders.
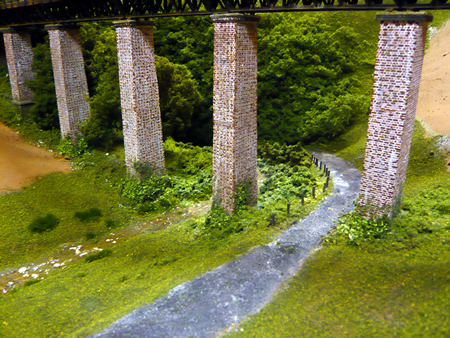
click on image to enlarge
The backdrop was then protected by Clingfilm
and mounted into position. This helps with matching the scenery. The far
bank of the gorge is covered by very small individual trees (about 550 of
them!). These are lightly sprayed with matt black to darken the green and
give an impression of distance. The mid distance trees are then added.
These are much larger, lighter in colour and more detailed. Only those
trees in the foreground had sage brush trunks and were highly detailed.
The photos below show the valley behind the
viaduct completed. The road and river now disappear in a most satisfactory
way.
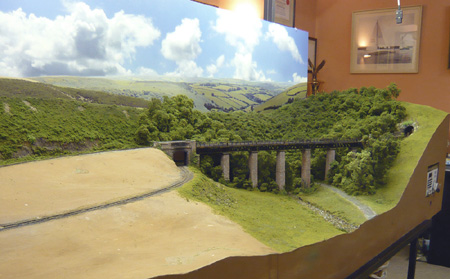
The forest behind the viaduct is finished and the river effects
completed. The backdrop is now in place. -
click on image to enlarge
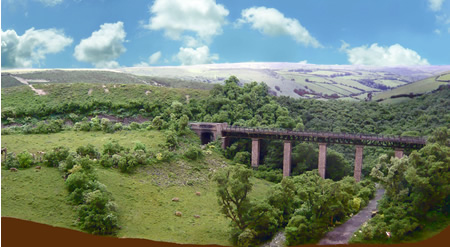
The completed section - click on image to enlarge

the three sections on show at
Nottingham 2008
Once the three modules and fiddle yard were
united and tested, the layout was exhibited in Nottingham 2008, where it
won best in show.
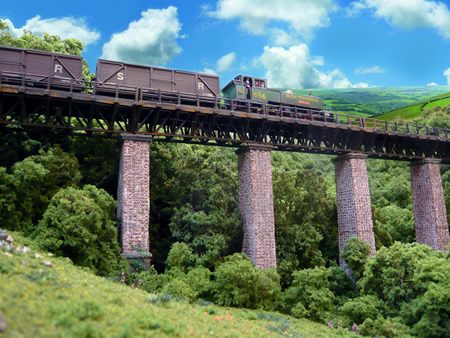
'River Avon' hauls a goods to
Lynton
over the newly completed viaduct section
- click to enlarge

|