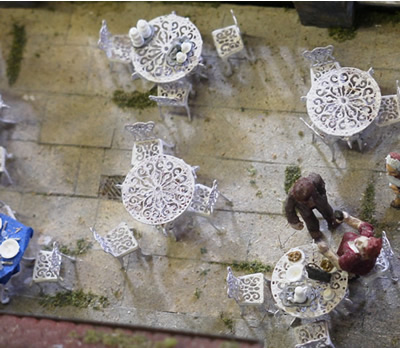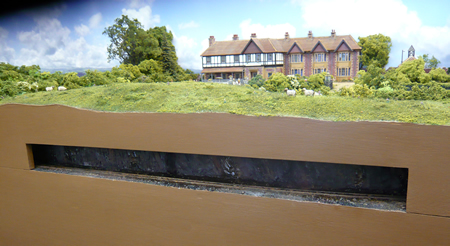|
the construction of County Gate
(hotel module)

the entrance to
Glenthorne Hotel - click on image to enlarge
The next module to be built was the hotel.
The original plan included a six road traverser operated from the front.
This was scrapped at a later date for a number of reasons. The traverser meant that this module
would be almost entirely scenery. The main line forms a loop below which
connects with the rear track on the station module.
One of the dangers of modelling narrow gauge
is that there can be a tendency to make everything else smaller too.
Some of the prototype locomotives can be so tiny that it seems impossible that some
buildings can be that huge. A good reminder is how the England locomotive
'Princess' sits in such
an inconspicuous space in the Spooner bar at Porthmadoc! The hotel
project certainly addresses this.
It is a very large model! It is a typical Edwardian 'mock Tudor' hotel,
examples of which can be seen throughout the country. We had to model it
in semi relief yet it still occupies a sub-baseboard 3ft X 1ft 6ins.
It is
mostly built in card sandwich and Wills brick and tile sheets. The bay
windows are white metal castings from Langley and other details are from
Scale Link. The fancy tables and chairs on the terrace are Langley
etchings. Some of the tables are laid using Preiser crockery and cutlery.
The Scale Link cars parked outside include the awesome 4.5 litre Meadows
engined Low Chassis Invicta. The interior is detailed although we now
realise that it was a complete waste of time!
The 5' baseboard on which the hotel stands
has virtually no railway on it at all. Some modellers have suggested that
this is rather sad. The main line shows for just 8" before disappearing
under the hill. The line then loops to the
back of the baseboard and reappears some 18' away on the other side of the
viaduct. County Gate is a landscape with a railway in it, not the other
way round!



The baseboard was fitted with mould makers
pins to ensure perfect register with the station module. This photo shows
how we worked the new topography to join the station module. This was
protected with clingwrap while plastering continued. The route of the
cutting can be clearly seen.


The bowling green is a tad under length but
who's counting? The gardens took some time and include 230 lupines and a
rose garden.
- click on image to enlarge

the rose garden
- click on image to enlarge

Terrace; the tables and chairs are Langley and the crockery and cutlery
from Preiser

If we drove past this hotel, we would want to stay there!
- click on image to enlarge
We then completed the new exhibition stands,
backdrop supports and lighting. With a temporary loop at the other end,
the railway was successfully exhibited for the first time at a 009 meeting
in Ashchurch, Glos.

Bob Barnard surveys the scene while Mick Thornton is busy with his camera.
The original backdrop shown here was eventually replaced.
On exhibition, the hotel has been very well
liked by the public but is it the highest part of the layout and has
little interest to those more inclined to railway operation. Three years
later, we opened up a section 'below ground' to give the impression of a
rather damp tunnel. This has been a huge success particularly with the
kids.


|